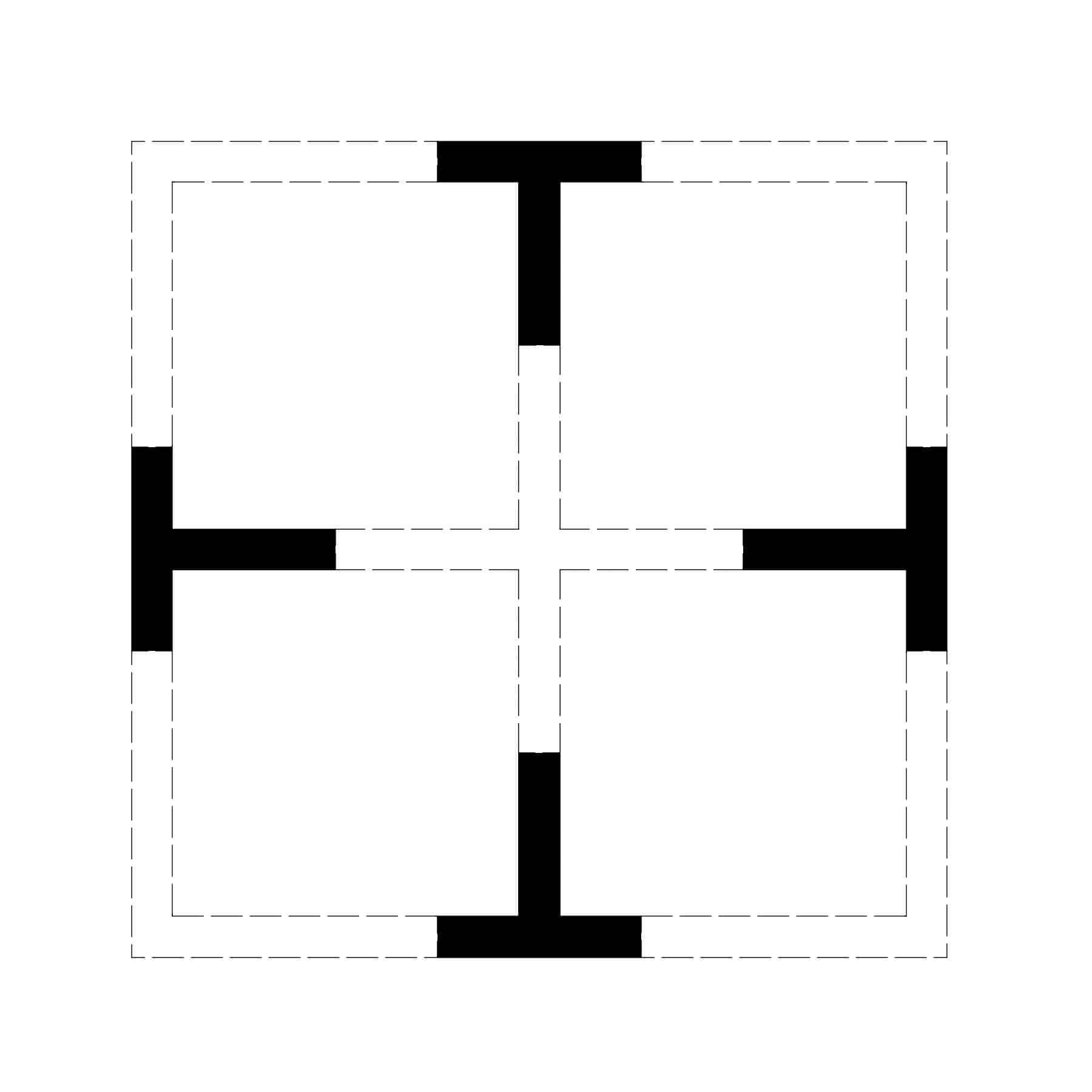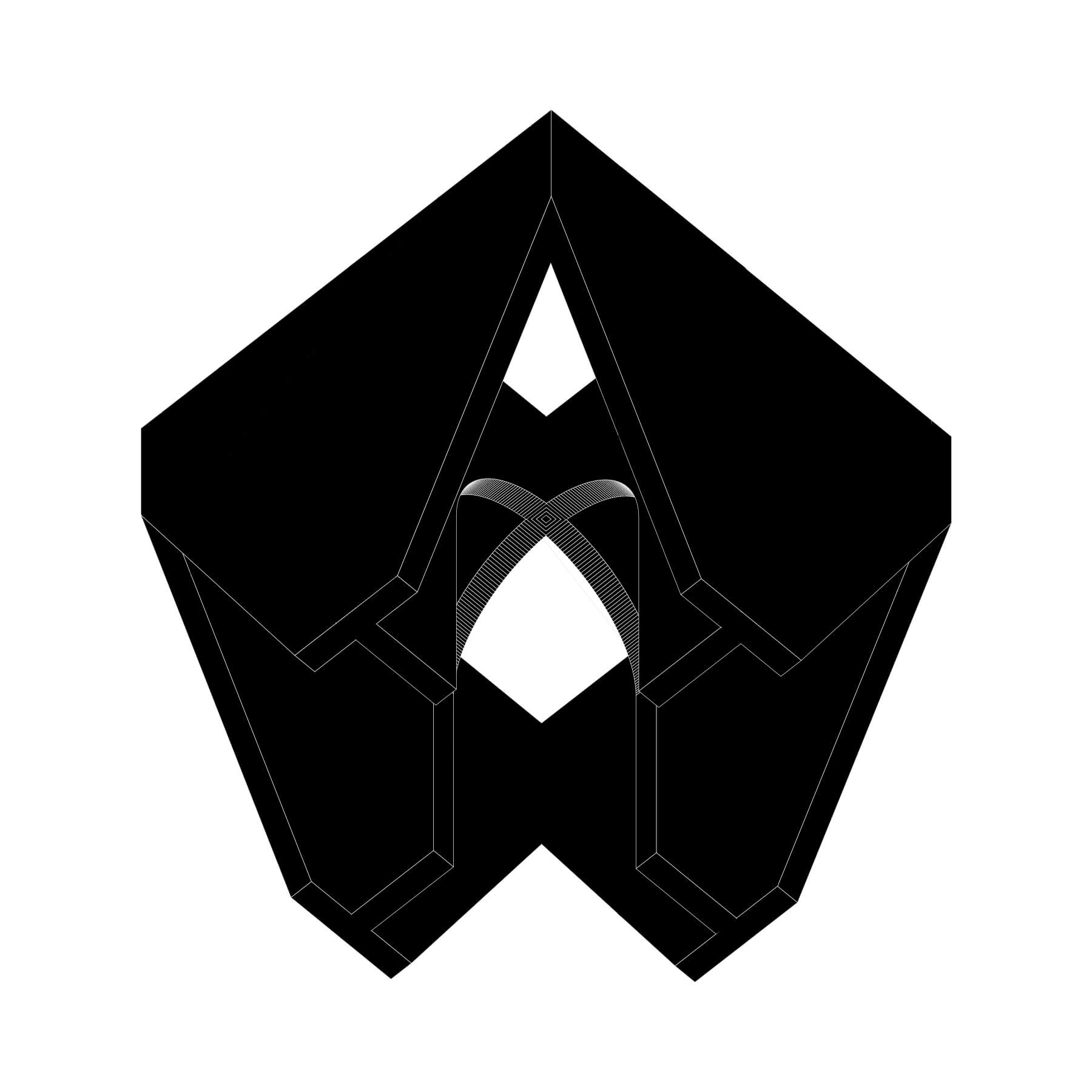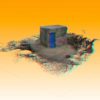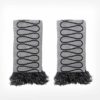

Everything Flows
Everything Flows is a marble pavilion that explores fundamental architectural concerns of inside and outside. The design begins with a square plan with whose interior is divided with into four equal sections. The outer corners of the pavilion are diagonally sliced. The cruciform walls are punctured at the centre of the pavilion creating a vaulted space.
These geometric operations create a series of distinct interior rooms which are also interconnected with diagonal views and paths right through from each corner.
The exterior of the pavilion is formed with a three dimensional diamond pattern rustication in monochromatic marble. The interiors are lined with striped bands of marble in alternating colours. This creates a strong distinction between interior and exterior.
The piece explores the relationship between exterior and interior. Compressed into its footprint it speaks to the way architecture creates both boundary and connection, how it defines enclosure as well as frames relationships and structures our movement through space.
The varying use of marble – as three dimensional form, as flat polished surface, monochromatic and polychromatic – creates variation in sensation, as if the architecture itself began to take on the geologic quality of stone. Here, the abstracted ‘rough’ exterior contains a polished ‘cultured’ interior as if architecture was discovered fossilised within the body of the rock like an inside out cave.


